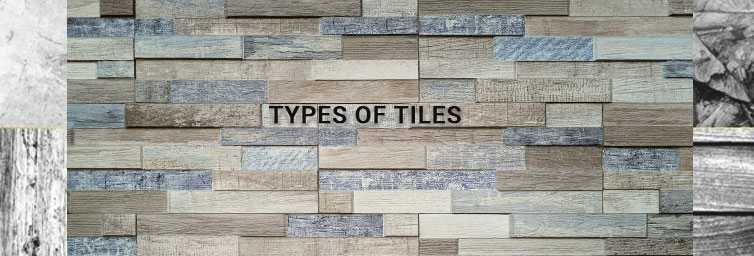The purpose of an Arch and a Lintel is to carry the weight of the structure above the openings such as doors, windows and passages.
For such openings, materials like wood, stone, brick, steel and concrete are used both for arches and lintels. Reinforced Cement Concrete (RCC) is preferred nowadays for its integrity and easy construction.
Arches
An arch is a mechanical alignment of wedge-shaped blocks of bricks or stones together supporting each other and successively supporting at the ends by piers or abutments.
But, arches made of RCC and steel are built as a single block without using wedge-shaped blocks.
Primarily the stability of an arch depends on the friction generated among the wedge-shaped blocks and the cohesion of mortar.
The Stability of an arch can be disturbed by one of the following:
- Sliding of wedge-shaped blocks
- Crushing of arch materials
- Rotation about an edge
- Differential settlement of supports
Types of Arches
Arches are classified based on the number of centres.
One-centred Arch
In this category, types of arches that included are:
- Semi-circular arch
- Segmental arch - which is less than a semi-circle
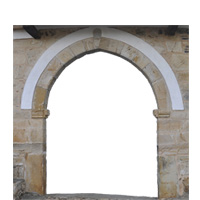
- Horse-shoe arch - which includes more than a semi-circle
- Stilted arch - which consists of a semi-circular arch with two vertical portions at the springing
Two-centred Arches
Different types of two-centred arches are named as follows:
- Blunt arch - the two centres of the arch are within the arch itself.
- Gothic arch or Equilateral arch - the radius of intrados is equal to the span length, and the centres are on the springing line.
- Acute arch - the centres of the arch are outside the arch.
Three-centred Arches
There are two types of three-centred arches. In the first type, the central portion of the arch is formed with one centre, and the other two centres are used for forming up the ends of the arch. In the second type, the procedure is vice-versa.
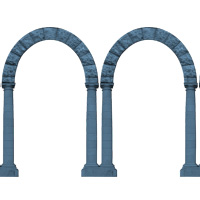
Four-centred Arches
In this type, the centres for the lower section do not coincide as in the case of three-centred arches.
- Two Cusped arch - it is used mainly for decorative designs.
- Elliptical arch - it has an elliptical shape for its intrados.
- Flat arch - there is no shape for this type of arch.
Materials Used for Arches
A classification of arches based on materials such as stone, brick and concrete are discussed below:
Stone Arches
Ashlar and rubble masonry are desirable for arch construction. Ashlar arches are used for superior work and have a good appearance.
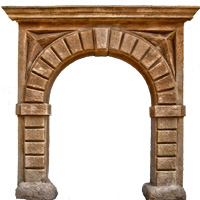
The points are thicker in Rubble masonry arches and comparatively, have less strength than ashlar masonry.
Brick Arches
There are four types of brick arches which are in use:
- Gaughed arches
- Axed or rough cut arches
- Rough brick arches
- Brick flat arches
These are based on the classification of the types of bricks used in the arch construction.
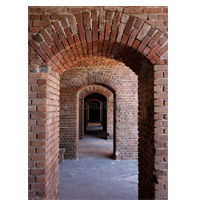
The various types of bricks which can be used for arches are Ordinary standard bricks, Ordinary bricks cut to a wedge shape, Special bricks of various sizes and shapes called as purpose-made bricks, Soft bricks which are made of diatomaceous earth, and they can be sawn and rubbed to the required shapes.
Concrete Arches
Nowadays, RCC arches are commonly used. In these arches, the blocks are similar to stone voussoirs and of precast type. RCC arches are used only for ornamental purposes.

Lintels
A lintel is a horizontal structural segment installed to span openings for doors, windows and corridors.
Lintels are rectangular in shape and made out of various materials such as wood, stone, brick, reinforced brickwork, RCC or rolled steel sections embedded in cement concrete.
These days, RCC lintels are mostly used for all spans than other materials because of some drawbacks. For example, wooden lintels are likely to decay, stone lintels are costly and not available for long lengths, and steel lintels expand when exposed to the sun.
Lintels purpose is the same as that of arches, which takes the load of the wall above the openings and transfer to the walls.
Types of Lintels
Lintels are classified into different types based on the materials used:
Stone Lintels
These lintels are preferred in places where the stone is available in abundance. They are also adopted in areas where stone masonry and stone facing is used.
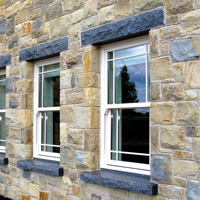
Stone lintels are not recommended, because of low tension it cannot withstand the transverse stresses and it’s difficult to get long stone slabs without defects.
Wooden Lintels
Wooden lintels are the oldest type and used in places where timber is abundantly available. However, the risk of using wooden lintels is that they are liable to catch fire and decay by rot or terminate.
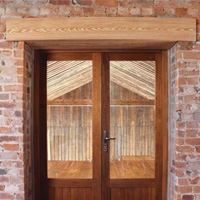
Brick Lintels
Rolled Steel Joints are used independently or embedded in concrete, particularly for large openings and also to support heavy loads. These lintels are also known as Bressummers.
RCC Lintels
RCC lintels have replaced all other materials for the lintels. They have many advantages over other materials like:
- They are strong and durable
- They are fire-proof and no restriction on span and loading.
- They are economical and simple in construction.
- Use of precast units shall progress the speed of construction.
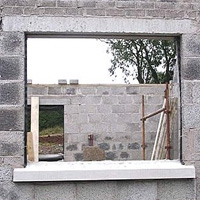
Reinforced Brick Lintels
Normal brick lintels usually consist of bricks laid on endpoints or edges. In reinforced brick lintels, bars are provided longitudinally in between the vertical joints and extending from joint to joint.
Beams
There are two types of beams constructed in walls for load distribution that are as follows:
Plinth Beams
Plinth beams are assembled at plinth level in a load-bearing wall for uniform load distribution and to even out the settlement of buildings. These beams allow Damp Proof course at plinth level, which is very helpful to buildings in seismic areas.
Grade Beams
Grade beams are provided in between isolated footings and wall is constructed over it. They are stronger compared to plinth beams.
Check Out: Types of Stairs designs for your Home
















